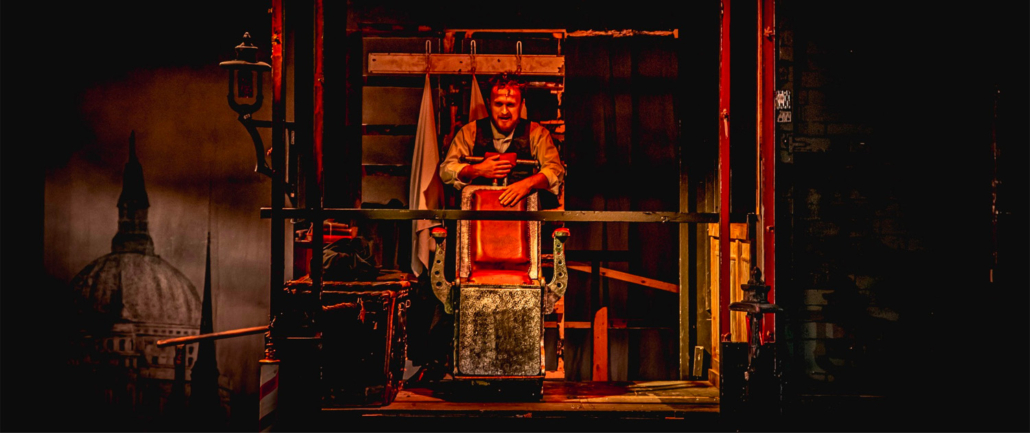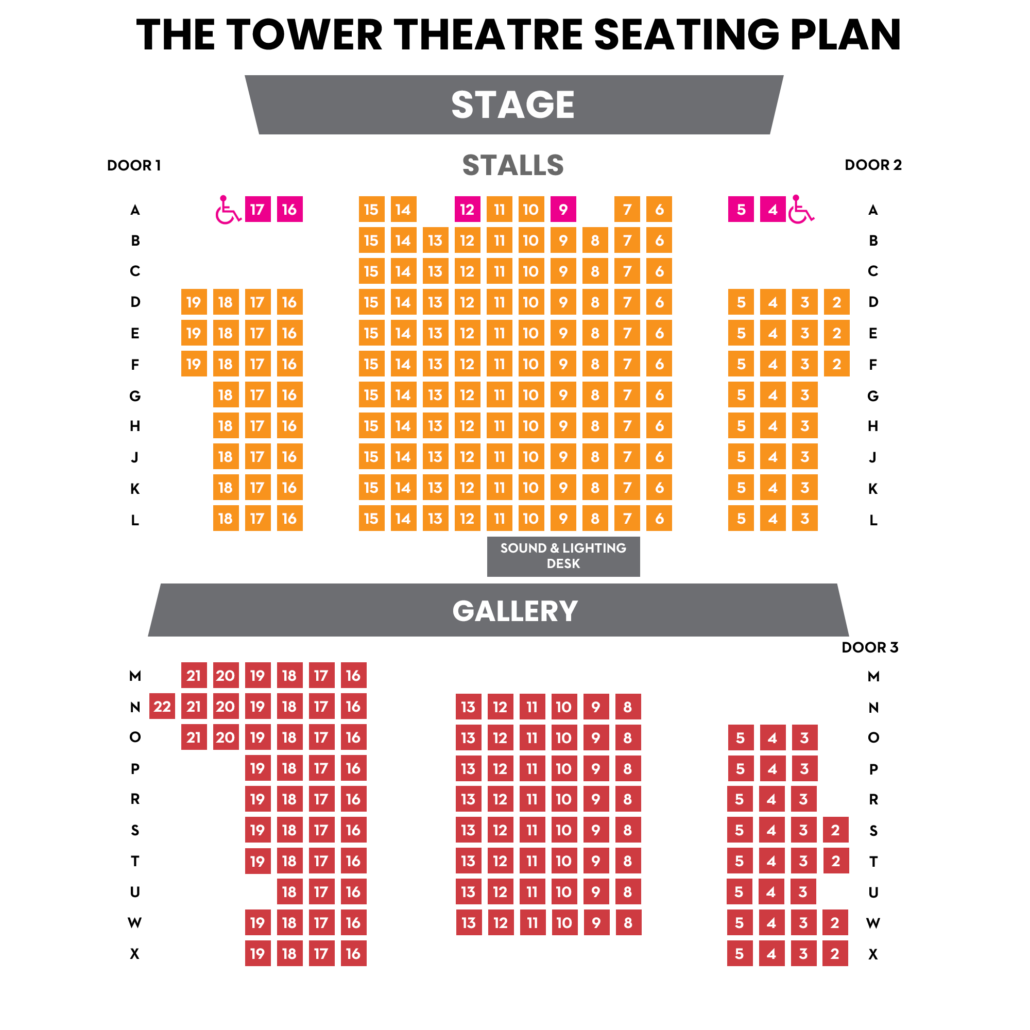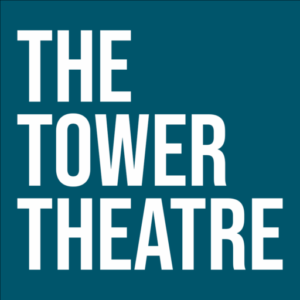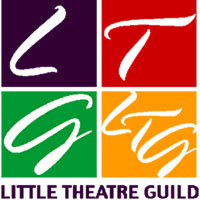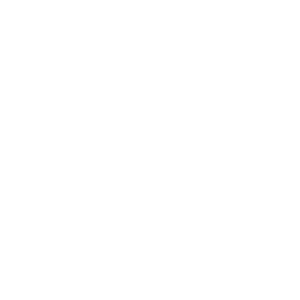We’re delighted that The Tower Theatre is a very safe environment for all members of staff, volunteers and theatregoers. Our venue should be the norm, not the exception, that’s why we’re supporting the UK Safer Theatres Charter.
For more information, and to sign the charter, visit here.
Proud members of the
Little Theatre Guild


